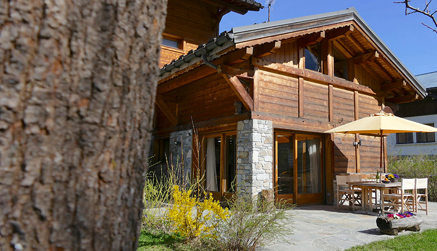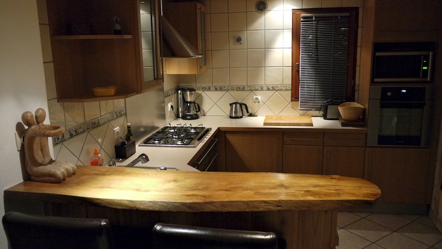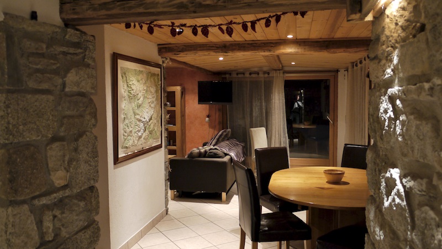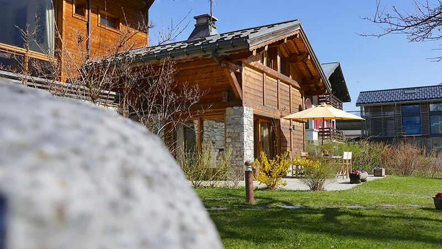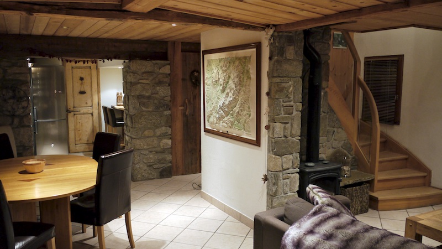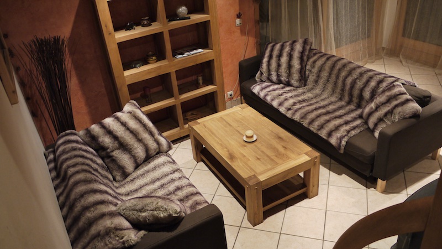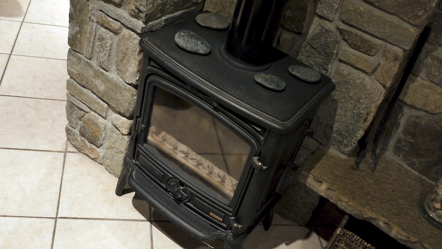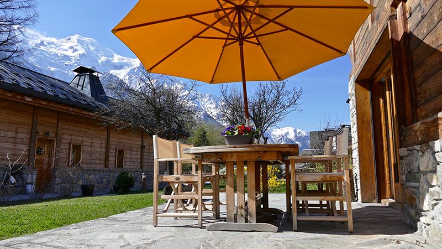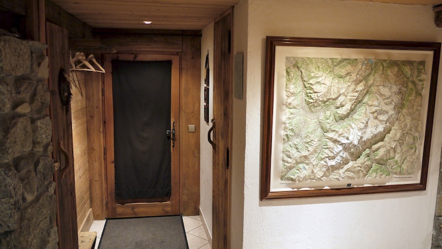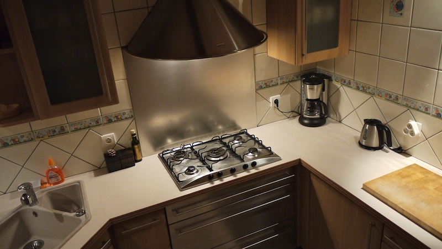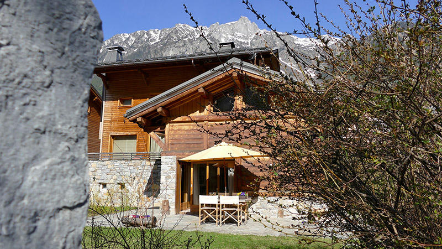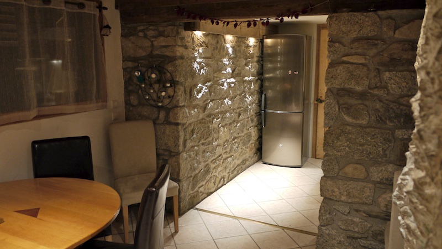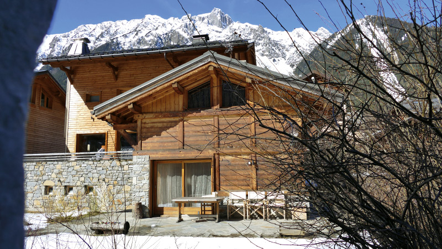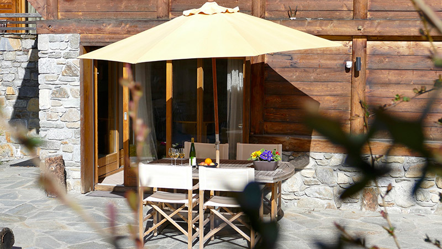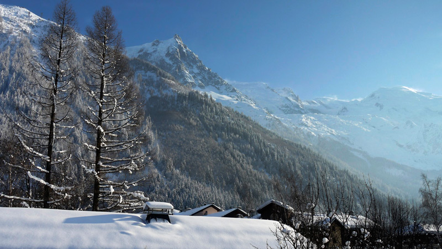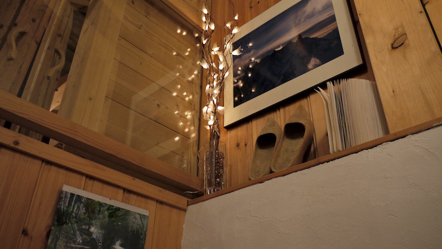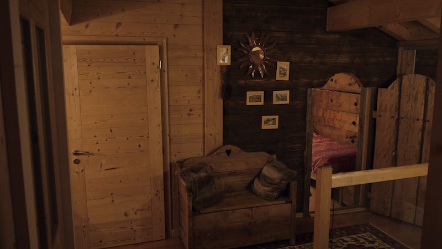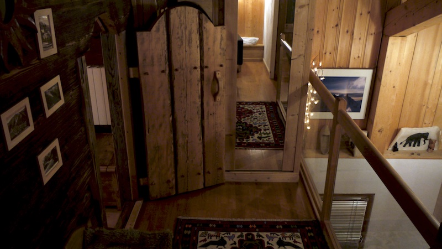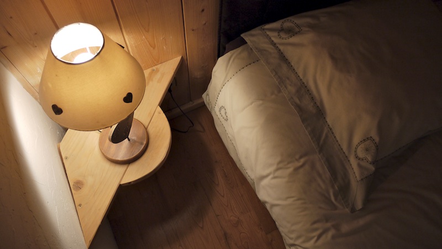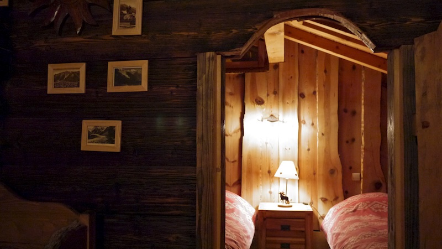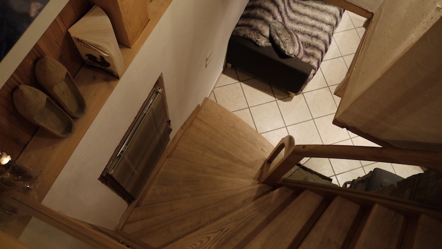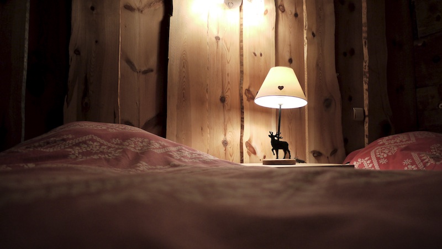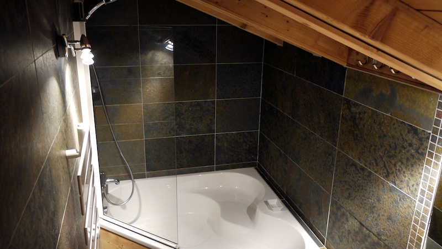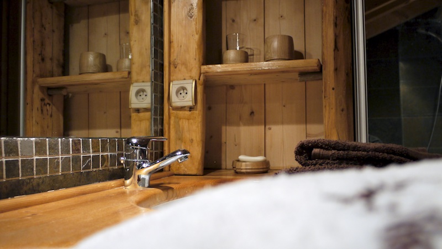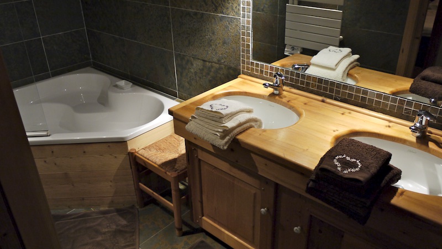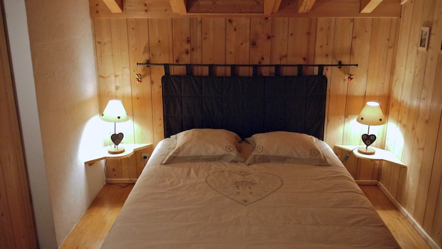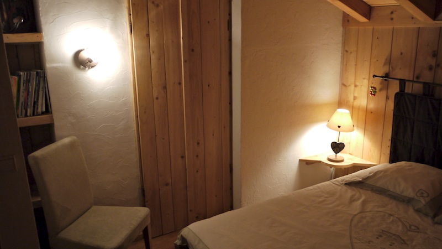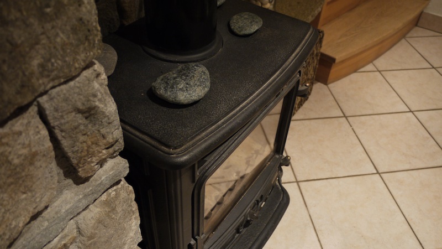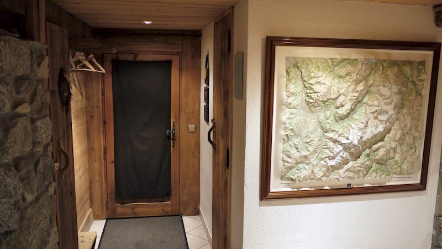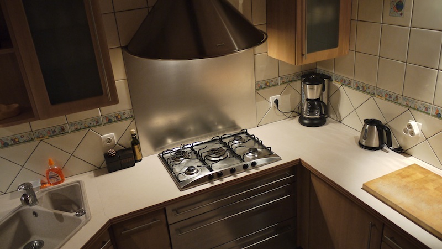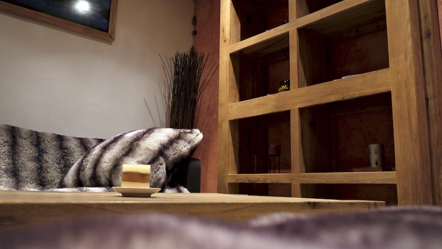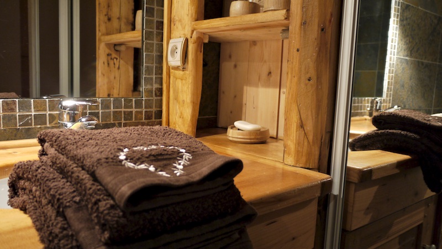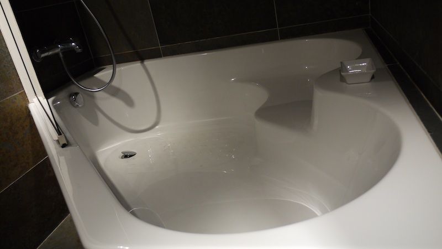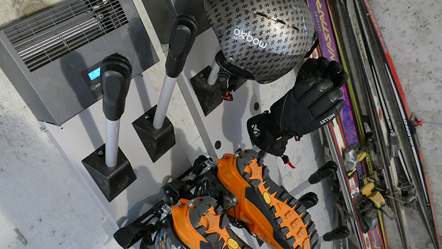- The ground floor comprises of
- The ground floor comprises of
- The ground floor comprises of
- The ground floor comprises of
- The ground floor comprises of
- The ground floor comprises of
- The ground floor comprises of
- The ground floor comprises of
- The ground floor comprises of
- The ground floor comprises of
- The ground floor comprises of
- The ground floor comprises of
- The ground floor comprises of
- The ground floor comprises of
-
The ground floor comprises of
- The main entrance with a storage cupboard and coat hooks.
- A well equipped kitchen.
- The combined dining/living room with a wood burning stove with a panoramic view of the Mont-Blanc massif from the bay window and balcony, TV and free Wi-Fi.
- A shower room with toilet and hand wash basin.
-
The ground floor comprises of
- The main entrance with a storage cupboard and coat hooks.
- A well equipped kitchen.
- The combined dining/living room with a wood burning stove with a panoramic view of the Mont-Blanc massif from the bay window and balcony, TV and free Wi-Fi.
- A shower room with toilet and hand wash basin.
-
The ground floor comprises of
- The main entrance with a storage cupboard and coat hooks.
- A well equipped kitchen.
- The combined dining/living room with a wood burning stove with a panoramic view of the Mont-Blanc massif from the bay window and balcony, TV and free Wi-Fi.
- A shower room with toilet and hand wash basin.
-
The ground floor comprises of
- The main entrance with a storage cupboard and coat hooks.
- A well equipped kitchen.
- The combined dining/living room with a wood burning stove with a panoramic view of the Mont-Blanc massif from the bay window and balcony, TV and free Wi-Fi.
- A shower room with toilet and hand wash basin.
-
The ground floor comprises of
- The main entrance with a storage cupboard and coat hooks.
- A well equipped kitchen.
- The combined dining/living room with a wood burning stove with a panoramic view of the Mont-Blanc massif from the bay window and balcony, TV and free Wi-Fi.
- A shower room with toilet and hand wash basin.
-
The ground floor comprises of
- The main entrance with a storage cupboard and coat hooks.
- A well equipped kitchen.
- The combined dining/living room with a wood burning stove with a panoramic view of the Mont-Blanc massif from the bay window and balcony, TV and free Wi-Fi.
- A shower room with toilet and hand wash basin.
-
The ground floor comprises of
- The main entrance with a storage cupboard and coat hooks.
- A well equipped kitchen.
- The combined dining/living room with a wood burning stove with a panoramic view of the Mont-Blanc massif from the bay window and balcony, TV and free Wi-Fi.
- A shower room with toilet and hand wash basin.
-
The ground floor comprises of
- The main entrance with a storage cupboard and coat hooks.
- A well equipped kitchen.
- The combined dining/living room with a wood burning stove with a panoramic view of the Mont-Blanc massif from the bay window and balcony, TV and free Wi-Fi.
- A shower room with toilet and hand wash basin.
-
The ground floor comprises of
- The main entrance with a storage cupboard and coat hooks.
- A well equipped kitchen.
- The combined dining/living room with a wood burning stove with a panoramic view of the Mont-Blanc massif from the bay window and balcony, TV and free Wi-Fi.
- A shower room with toilet and hand wash basin.
-
The ground floor comprises of
- The main entrance with a storage cupboard and coat hooks.
- A well equipped kitchen.
- The combined dining/living room with a wood burning stove with a panoramic view of the Mont-Blanc massif from the bay window and balcony, TV and free Wi-Fi.
- A shower room with toilet and hand wash basin.
-
The ground floor comprises of
- The main entrance with a storage cupboard and coat hooks.
- A well equipped kitchen.
- The combined dining/living room with a wood burning stove with a panoramic view of the Mont-Blanc massif from the bay window and balcony, TV and free Wi-Fi.
- A shower room with toilet and hand wash basin.
-
The ground floor comprises of
- The main entrance with a storage cupboard and coat hooks.
- A well equipped kitchen.
- The combined dining/living room with a wood burning stove with a panoramic view of the Mont-Blanc massif from the bay window and balcony, TV and free Wi-Fi.
- A shower room with toilet and hand wash basin.
-
The ground floor comprises of
- The main entrance with a storage cupboard and coat hooks.
- A well equipped kitchen.
- The combined dining/living room with a wood burning stove with a panoramic view of the Mont-Blanc massif from the bay window and balcony, TV and free Wi-Fi.
- A shower room with toilet and hand wash basin.
-
The ground floor comprises of
- The main entrance with a storage cupboard and coat hooks.
- A well equipped kitchen.
- The combined dining/living room with a wood burning stove with a panoramic view of the Mont-Blanc massif from the bay window and balcony, TV and free Wi-Fi.
- A shower room with toilet and hand wash basin.
- 2 bedrooms in first floor
- 2 bedrooms in first floor
- 2 bedrooms in first floor
- 2 bedrooms in first floor
- 2 bedrooms in first floor
- 2 bedrooms in first floor
- 2 bedrooms in first floor
- 2 bedrooms in first floor
- 2 bedrooms in first floor
- 2 bedrooms in first floor
- 2 bedrooms in first floor
- 2 bedrooms in first floor
-
2 bedrooms in first floor
- The master bedroom is the Mont Blanc Room, with a great view of the Mont Blanc Massif and a double bed (cupboard and hooks inside the room).
- The Mazot Room with twin beds and the original feature Mazot door (hooks inside the room and cupboard on the floor).
- Communal Bathroom with a corner bath.
- Separate toilet.
- An additional little sofa bed is available at this floor.
-
2 bedrooms in first floor
- The master bedroom is the Mont Blanc Room, with a great view of the Mont Blanc Massif and a double bed (cupboard and hooks inside the room).
- The Mazot Room with twin beds and the original feature Mazot door (hooks inside the room and cupboard on the floor).
- Communal Bathroom with a corner bath.
- Separate toilet.
- An additional little sofa bed is available at this floor.
-
2 bedrooms in first floor
- The master bedroom is the Mont Blanc Room, with a great view of the Mont Blanc Massif and a double bed (cupboard and hooks inside the room).
- The Mazot Room with twin beds and the original feature Mazot door (hooks inside the room and cupboard on the floor).
- Communal Bathroom with a corner bath.
- Separate toilet.
- An additional little sofa bed is available at this floor.
-
2 bedrooms in first floor
- The master bedroom is the Mont Blanc Room, with a great view of the Mont Blanc Massif and a double bed (cupboard and hooks inside the room).
- The Mazot Room with twin beds and the original feature Mazot door (hooks inside the room and cupboard on the floor).
- Communal Bathroom with a corner bath.
- Separate toilet.
- An additional little sofa bed is available at this floor.
-
2 bedrooms in first floor
- The master bedroom is the Mont Blanc Room, with a great view of the Mont Blanc Massif and a double bed (cupboard and hooks inside the room).
- The Mazot Room with twin beds and the original feature Mazot door (hooks inside the room and cupboard on the floor).
- Communal Bathroom with a corner bath.
- Separate toilet.
- An additional little sofa bed is available at this floor.
-
2 bedrooms in first floor
- The master bedroom is the Mont Blanc Room, with a great view of the Mont Blanc Massif and a double bed (cupboard and hooks inside the room).
- The Mazot Room with twin beds and the original feature Mazot door (hooks inside the room and cupboard on the floor).
- Communal Bathroom with a corner bath.
- Separate toilet.
- An additional little sofa bed is available at this floor.
-
2 bedrooms in first floor
- The master bedroom is the Mont Blanc Room, with a great view of the Mont Blanc Massif and a double bed (cupboard and hooks inside the room).
- The Mazot Room with twin beds and the original feature Mazot door (hooks inside the room and cupboard on the floor).
- Communal Bathroom with a corner bath.
- Separate toilet.
- An additional little sofa bed is available at this floor.
-
2 bedrooms in first floor
- The master bedroom is the Mont Blanc Room, with a great view of the Mont Blanc Massif and a double bed (cupboard and hooks inside the room).
- The Mazot Room with twin beds and the original feature Mazot door (hooks inside the room and cupboard on the floor).
- Communal Bathroom with a corner bath.
- Separate toilet.
- An additional little sofa bed is available at this floor.
-
2 bedrooms in first floor
- The master bedroom is the Mont Blanc Room, with a great view of the Mont Blanc Massif and a double bed (cupboard and hooks inside the room).
- The Mazot Room with twin beds and the original feature Mazot door (hooks inside the room and cupboard on the floor).
- Communal Bathroom with a corner bath.
- Separate toilet.
- An additional little sofa bed is available at this floor.
-
2 bedrooms in first floor
- The master bedroom is the Mont Blanc Room, with a great view of the Mont Blanc Massif and a double bed (cupboard and hooks inside the room).
- The Mazot Room with twin beds and the original feature Mazot door (hooks inside the room and cupboard on the floor).
- Communal Bathroom with a corner bath.
- Separate toilet.
- An additional little sofa bed is available at this floor.
-
2 bedrooms in first floor
- The master bedroom is the Mont Blanc Room, with a great view of the Mont Blanc Massif and a double bed (cupboard and hooks inside the room).
- The Mazot Room with twin beds and the original feature Mazot door (hooks inside the room and cupboard on the floor).
- Communal Bathroom with a corner bath.
- Separate toilet.
- An additional little sofa bed is available at this floor.
-
2 bedrooms in first floor
- The master bedroom is the Mont Blanc Room, with a great view of the Mont Blanc Massif and a double bed (cupboard and hooks inside the room).
- The Mazot Room with twin beds and the original feature Mazot door (hooks inside the room and cupboard on the floor).
- Communal Bathroom with a corner bath.
- Separate toilet.
- An additional little sofa bed is available at this floor.
-
equipment and facilities
- Kitchen: a fully equipped kitchen with all necessary kitchenware, a cafetière, a kettle, a toaster, a traditional oven, a microwave, a dish washer and a washer/dryer machine.
- Ski/Boot room: integrated ski storage locker with boot warmers.
- Linen provided: bed linen, hand and bath towels, kitchen towels and Tea towels.
- Private Parking: provided for 1 vehicle.
- Central Heating.
- TV in the main living room and free Wi-Fi access.
-
equipment and facilities
- Kitchen: a fully equipped kitchen with all necessary kitchenware, a cafetière, a kettle, a toaster, a traditional oven, a microwave, a dish washer and a washer/dryer machine.
- Ski/Boot room: integrated ski storage locker with boot warmers.
- Linen provided: bed linen, hand and bath towels, kitchen towels and Tea towels.
- Private Parking: provided for 1 vehicle.
- Central Heating.
- TV in the main living room and free Wi-Fi access.
-
equipment and facilities
- Kitchen: a fully equipped kitchen with all necessary kitchenware, a cafetière, a kettle, a toaster, a traditional oven, a microwave, a dish washer and a washer/dryer machine.
- Ski/Boot room: integrated ski storage locker with boot warmers.
- Linen provided: bed linen, hand and bath towels, kitchen towels and Tea towels.
- Private Parking: provided for 1 vehicle.
- Central Heating.
- TV in the main living room and free Wi-Fi access.
-
equipment and facilities
- Kitchen: a fully equipped kitchen with all necessary kitchenware, a cafetière, a kettle, a toaster, a traditional oven, a microwave, a dish washer and a washer/dryer machine.
- Ski/Boot room: integrated ski storage locker with boot warmers.
- Linen provided: bed linen, hand and bath towels, kitchen towels and Tea towels.
- Private Parking: provided for 1 vehicle.
- Central Heating.
- TV in the main living room and free Wi-Fi access.
-
equipment and facilities
- Kitchen: a fully equipped kitchen with all necessary kitchenware, a cafetière, a kettle, a toaster, a traditional oven, a microwave, a dish washer and a washer/dryer machine.
- Ski/Boot room: integrated ski storage locker with boot warmers.
- Linen provided: bed linen, hand and bath towels, kitchen towels and Tea towels.
- Private Parking: provided for 1 vehicle.
- Central Heating.
- TV in the main living room and free Wi-Fi access.
-
equipment and facilities
- Kitchen: a fully equipped kitchen with all necessary kitchenware, a cafetière, a kettle, a toaster, a traditional oven, a microwave, a dish washer and a washer/dryer machine.
- Ski/Boot room: integrated ski storage locker with boot warmers.
- Linen provided: bed linen, hand and bath towels, kitchen towels and Tea towels.
- Private Parking: provided for 1 vehicle.
- Central Heating.
- TV in the main living room and free Wi-Fi access.
-
equipment and facilities
- Kitchen: a fully equipped kitchen with all necessary kitchenware, a cafetière, a kettle, a toaster, a traditional oven, a microwave, a dish washer and a washer/dryer machine.
- Ski/Boot room: integrated ski storage locker with boot warmers.
- Linen provided: bed linen, hand and bath towels, kitchen towels and Tea towels.
- Private Parking: provided for 1 vehicle.
- Central Heating.
- TV in the main living room and free Wi-Fi access.

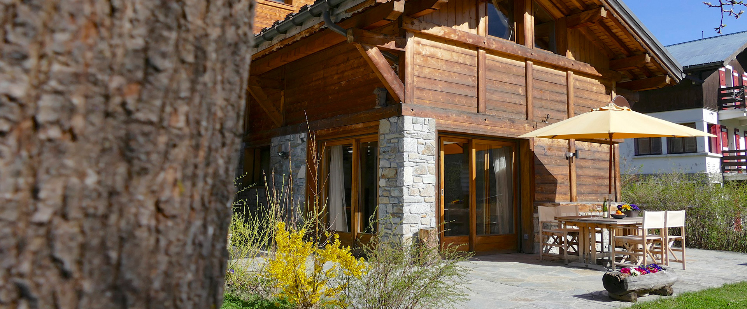
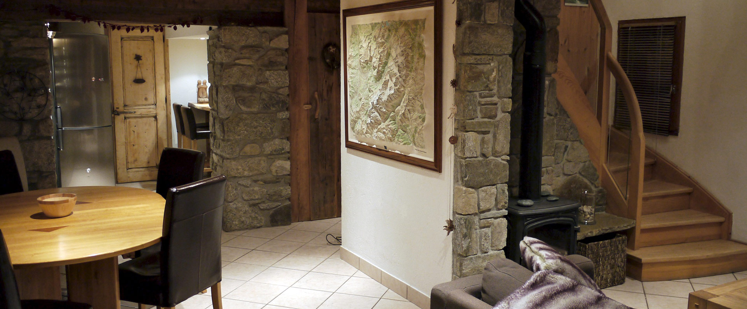
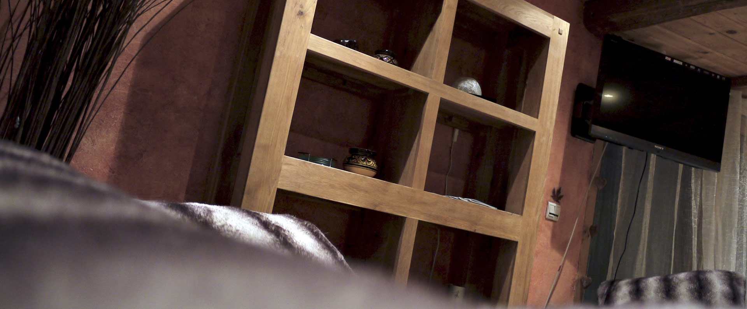
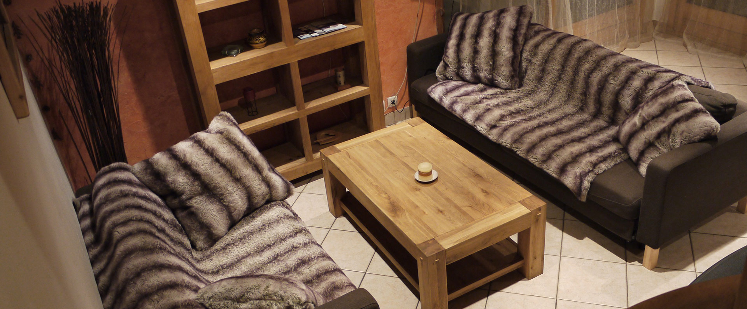
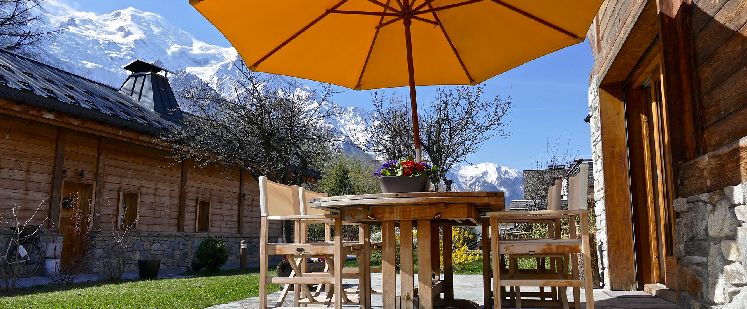
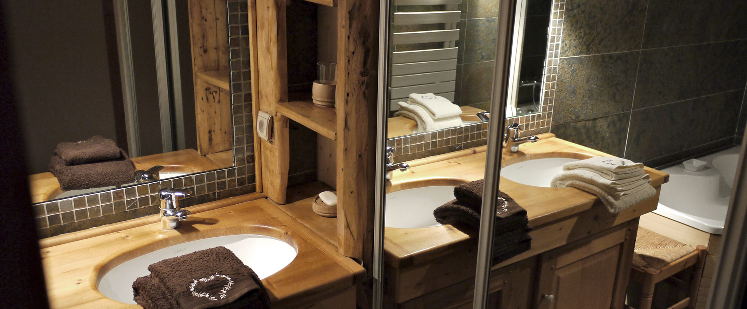
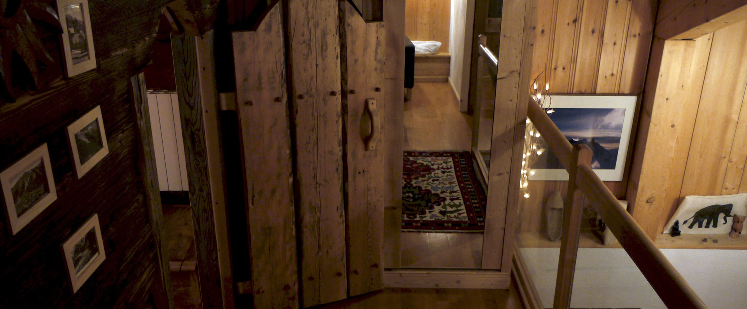
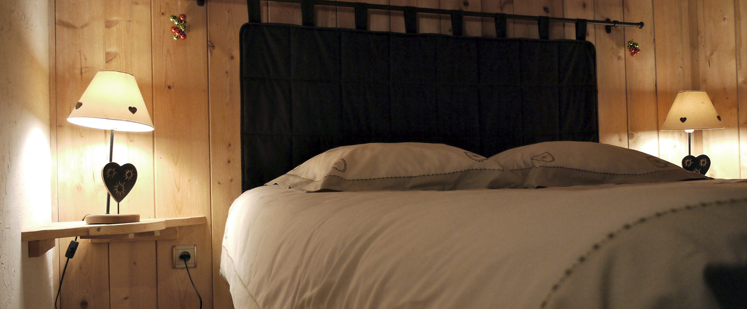
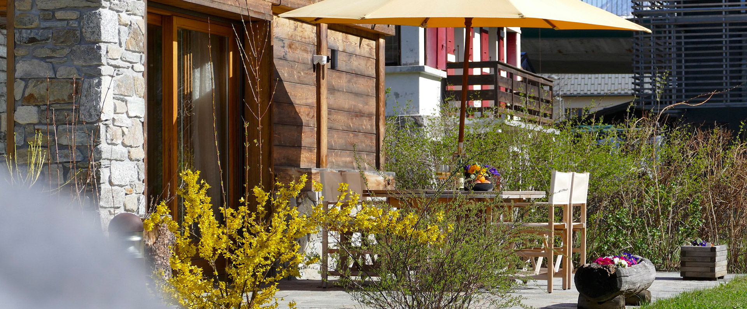
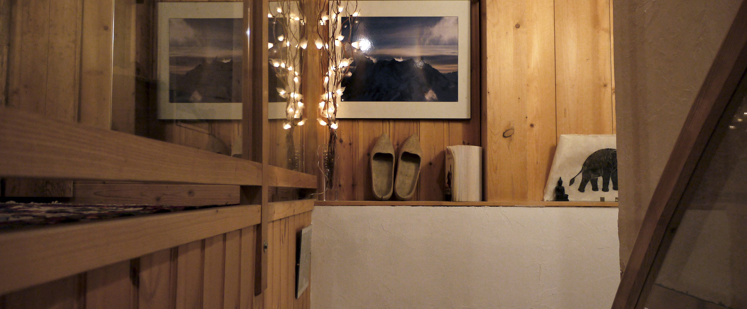
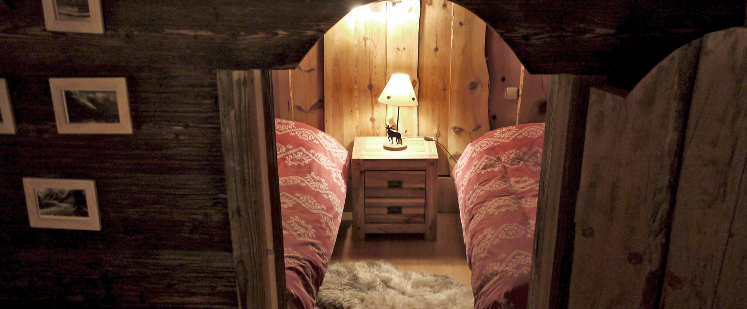
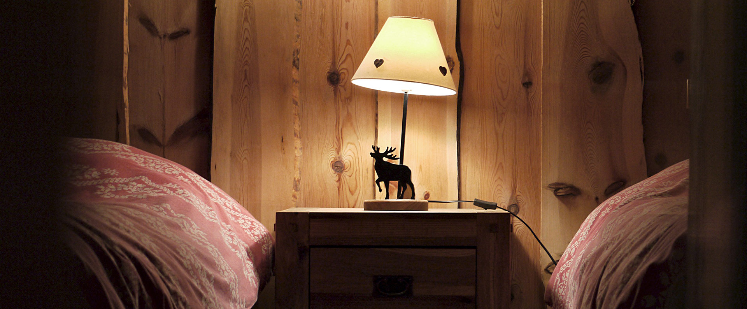
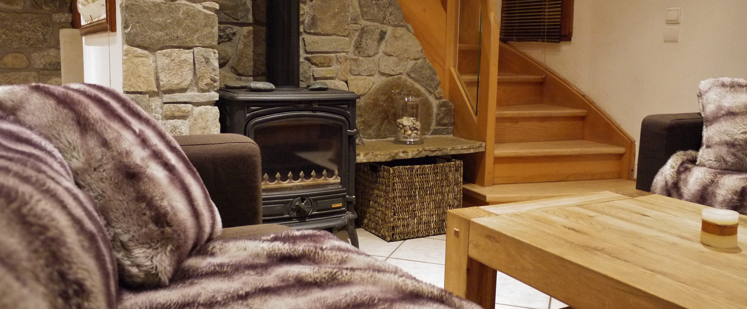
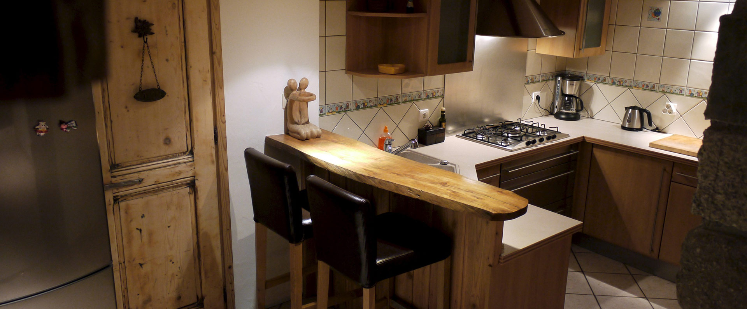
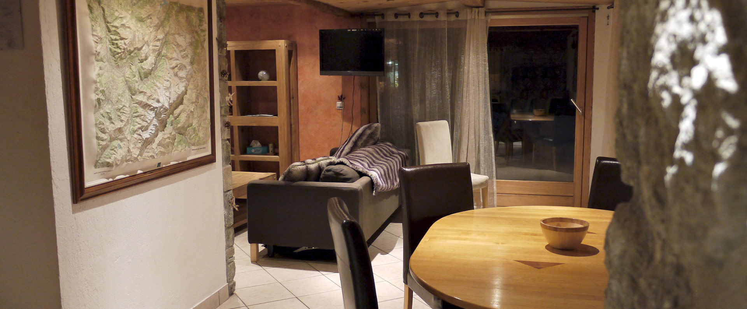
 3 stars
3 stars